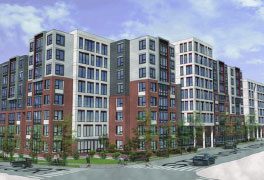With Cincinnati City Council’s rezoning of 12 acres of land where the former Deaconness Hospital once stood, the second-largest real estate project being built in the city moves to a new phase.
Trinitas Ventures plans The District, a mixed-use apartment-hotel retail project as a part of an overall $300 million project. It ranks only behind Cincinnati Children’s Hospital Medical Center’s $650 million expansion in terms of large projects being built in the city.
Trinitas has spent the last year talking with Uptown neighborhood leaders about what they would like the project to look like. Now, it has to craft a final design for the development and bring it to the Cincinnati Planning Commission for approval.
“This is the culmination of the last year of public engagement with the community,” said Aaron Bartels, senior vice president of development for the Lafayette, Ind.-based company. “This is the first step toward moving ahead with those plans.”
Large real estate projects, particularly those in Uptown, often cause heartburn in the communities there, but Trinitas has won praise from stakeholders for considering their input.
“You have done community engagement the right way,” Councilman P.G. Sittenfeld told the developers on Wednesday.
The Deacon student housing project, with 351 units, already has opened just north of where the hospital stood.
Trinitas hopes to finish any financing request from the city and present a final development plan by early 2020, with construction on the next phase to start in June. It’s also working with the Clifton Heights-University Heights-Fairview (CUF) neighborhood on an overall parking plan.
The zoning changes approved Wednesday convert the parcels between Clifton Avenue, Herman Street, University Court and the Stratford Heights student apartments to a planned development. The project will include:
• 1,050 additional housing units, including 450 student residences
• A 30-bed sorority house
• A 170-room hotel
• 325,000 square feet of retail and commercial space.
The development is expected to have 1,780 parking spaces with a residential tower rising 275 feet high. CUF residents have said they want to see market-rate residential units aimed at people other than students.
