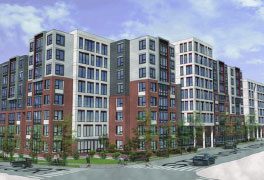The Cincinnati Planning Commission approved the needed zoning changes for one of the largest new developments in the region on Friday, a $300 million, 12-acre apartment-hotel-retail project at the site where the former Deaconess Hospital once stood.
Commissioners rezoned the property, which sits between Clifton Avenue, Herman Street, University Court and the Stratford Heights student apartments, to a planned development. The property sits in the Clifton Heights-University Heights-Fairview (CUF) neighborhood.
The developer, Trinitas Ventures, already has completed construction on the Deacon, a student housing project with 351 housing units just north of the hospital. It will open in time for the coming University of Cincinnati school year. It is 85 percent leased, with only 40 percent of the residents bringing their cars, according to Trinitas officials.
Trinitas already has purchased the 61 parcels needed for the rest of the site. The two-phase development will include:
• 1,050 additional units, including 450 student residences.
• A 30-bed sorority house
• A 170-room hotel
• 325,000 square feet of retail and commercial space
Trinitas will have to return to the planning commission to get approval for its final development plan. One building will be a tower that can rise no higher than 160 feet.
One concern that has come up as Trinitas has engaged with neighborhood leaders is parking, which can be at a premium, particularly in sections of the neighborhood where single-family homes have been converted to rentals and students bring cars. Trinitas plans to build 1,780 spaces in the development. It also plans an analysis to figure out ways to improve parking in the neighborhood.
“The petitioner pledged to work with the neighborhood to assist in addressing the parking pressures of the neighborhood,” the city planning staff report said. The project is expected to maximize sidewalk widths to achieve a “great street” environment. But the city’s transportation department has yet to decide how many vehicular traffic lanes will be required on the department’s main east-west street, Straight Street.
The tallest structure is expected to be a residential tower with a maximum building height of 275 feet. Neighborhood residents want to capitalize on the views of downtown available from a building that tall to attract market-rate residential units that won’t be used by students, according to the city’s report.
“When members of the community mentioned the opportunity of the views as attracting folks to live here we took them at their world,” said architect Neal Payton.
The commission’s vote was unanimous in favor of the zoning change. Commissioner Anne Sesler said the project will bring much-needed modern, up-to-date housing to CUF.
“There’s a huge demand for safe student housing,” Sesler said.
